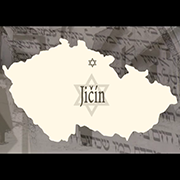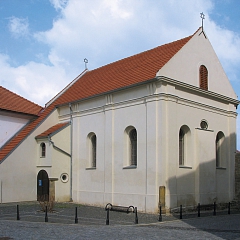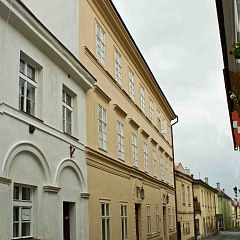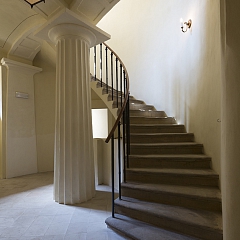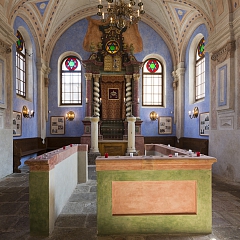
-
Jičín
The Jičín synagogue and The Jewish school (house. no 100)
Construction of the Jičín synagogue was completed in 1773. The great fire of 23 June 1840 burnt the synagogue’s roof. Afterwards, the synagogue’s gables, roof trusses and roof were repaired, a stairway was built to the women’s gallery, an Empire-style portico was erected in front of the men’s entrance, and the interior was decorated with neo-classical wall paintings. Work was completed by the High Holy Days in September 1840. The houses on Židovská Street were renovated and numbered I to IX. The synagogue is a small, exceptionally pure late baroque building with a high gabled roof. Inside are a vaulted ceiling with three pairs of lunettes, three tall semi-circular vaulted windows along the lateral walls and two on the gable walls. The pilasters on the facade are topped by an architrave and a cornice. The high baroque Aron Kodesh was allegedly taken from the church at the Jesuit College after its dissolution in 1773. The neo-classical wall decoration was restored during the synagogue’s renovation by the Jewish Community in Prague in 2001–2008. The modern Empire-style school was built as a rental building according to plans by local builder Josef Opolzer with a stylish façade, two portals, and an Empire-style stairway. The local Jewish community purchased the building in 1872 and used the ground floor as a classroom, a winter prayer room, and a meeting room. In 1938, it was transferred to the town of Jičín, which sold the building to the Federation of Jewish Communities in 2006 for a symbolic price. As part of the “Revitalization of Jewish Monuments” project, the Federation renovated the building in 2010–2014 and installed an exhibition on Jewish authors who had been active in the Czech lands. Total project-related expenditures amount to CZK 40,635,000.
